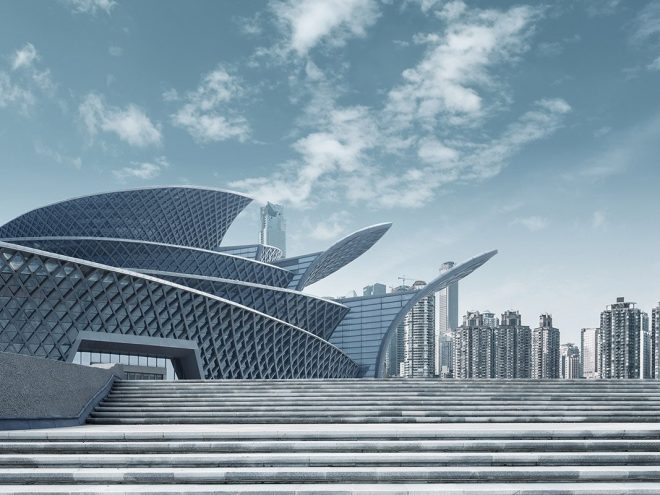PROJECT OVERVIEW
The $2.5 million two-story 4,000-square-foot addition to the existing hospital will provide expanded Interventional Radiology services on the second floor with a new interventional imaging room as well as associated control, patient holding, exam, storage and system electronics spaces. Work also includes the renovation of 700 square feet of existing space and construction of the first floor shell space for future use. With the colder New England temps here, the MaxBuid team is hoping for a mild winter to ensure efficient facilitation of the foundation and structural steel construction. Project completion is anticipated in August 2016.
Project details
- Year: 2015
- Project: Branding
- Customer: Wallahia Inc.
- Designer: Arnie Schwarzie

